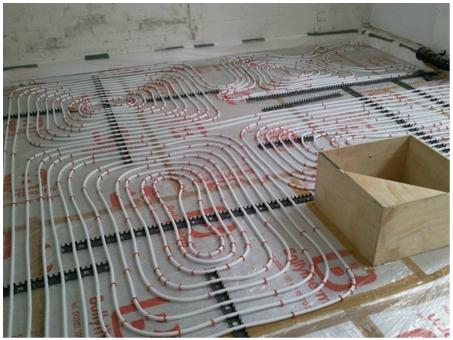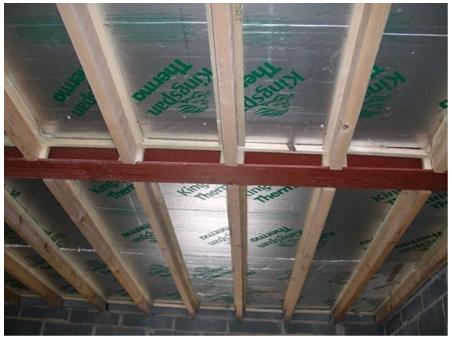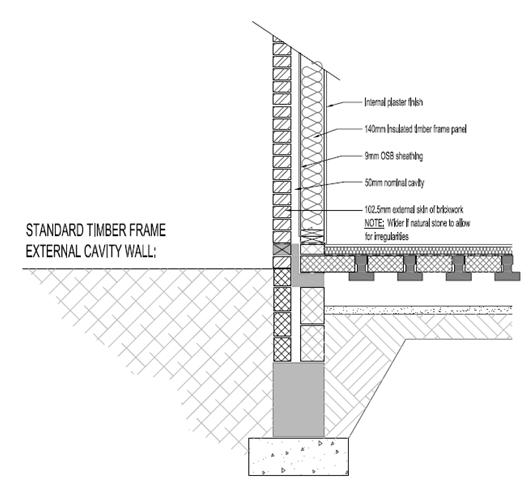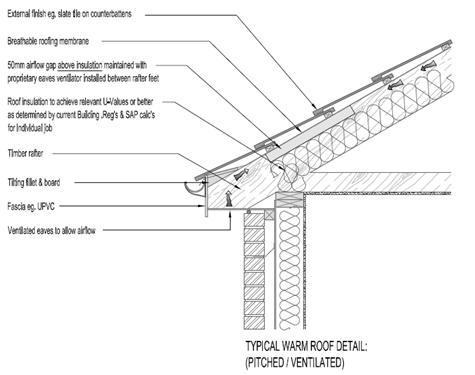Insulation Materials
The requirements for efficient structures under the Building Regulations in the UK change every few years. As time goes by, buildings need to be constructed to ever more stringent energy criteria. This is being driven by the global focus on carbon emissions and rising fuel costs. In time, fossil fuels will disappear.
At Thermasys we are already providing alternative renewable energy systems such as:
- ground and air source Heatpumps,
- highly efficient underfloor Heating systems,
- solar panels for electricity and hot water generation and
- mechanical ventilation and Heatrecovery systems
These systems make the best possible use of available energy - the Building Regulationsensure that we retain as much of our generated energy as possible
through the use of modern insulation materials.
The laws of physics state that energy will always pass from hot to cold. Heatloss happens in all areas of a dwelling - Heatrises and so the roof and walls are key areas for targeting high performance insulation.
The performance of floors and windows are also much improved compared to just a few years ago.

Floors
Thermasys install underfloor Heating systems which work extremely well with rigid foam insulation. These are most commonly made from Poly-Isocynanate Resin (or PIR for short).

The joist zone between the ground and first floor is required to be insulated. This is usually mineral quilt or it can also be PIR.

Walls
In the early days of timber frame the insulation in the external wall was mineral quilt.
This was prone to sag (known as creep) and cold spots were formed in the structure. It was usually 100mm thick.

Modern timber frame structures utilise a 140mm external stud wall which is clad with either brick, render or stone in most cases. This extra depth now allows the stud to befully or partially filled with insulation. Modern timber frames use PIR insulations which are very efficient and fire resistant. They are rigid and do not suffer from creep.

Roofs
Most roof spaces are insulated with 250mm of mineral quilt. In some cases, a warm roof is required and these are formed with rigid PIR insulation between the rafters or laid across the rafters.

Thermasys supply all forms of insulation used in construction. We can provide a full specification and competitive quotation against your structural drawings.
|








